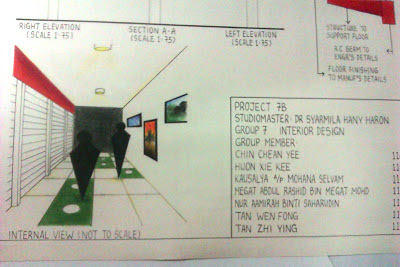a Project 7B: Skyway / Pedestrian Bridge b
We are required to design an outstanding structure and facade of a skyway to link between two buildings of the School of HBP that can protect the students from the rain.
First of all, we have to determine the most suitable HBP buildings to be linked by the HBP Skyway based on our site analysis. Our group have chosen Interlink 1: Lecture Hall (E48) and Studio Building (E08).
This is the overall look of our group's HBP Skyway presentation drawing.
Plan view of the HBP skyway.
Front elevation of the HBP Skyway.
Rear elevation of the HBP Skyway.
Right and left elevations, and section drawing of the HBP Skyway.
Detail drawing of the HBP Skyway.
We also include the internal view drawing to let people have a clearer picture on how our HBP skyway interior looks like.
We briefly describe the design and concept of our HBP Skyway in a short paragraph.
Through this project, I have learned to identify a suitable site for a particular building or structure to be built based on site analysis. I also gained new knowledge on how to produce interesting presentation drawing where not only plan and elevations can be included, but also may add in detail drawing and internal view drawing so that other people can have a clearer picture on our product appearance.














0 comments → Project 7B: Skyway / Pedestrian Bridge
Post a Comment